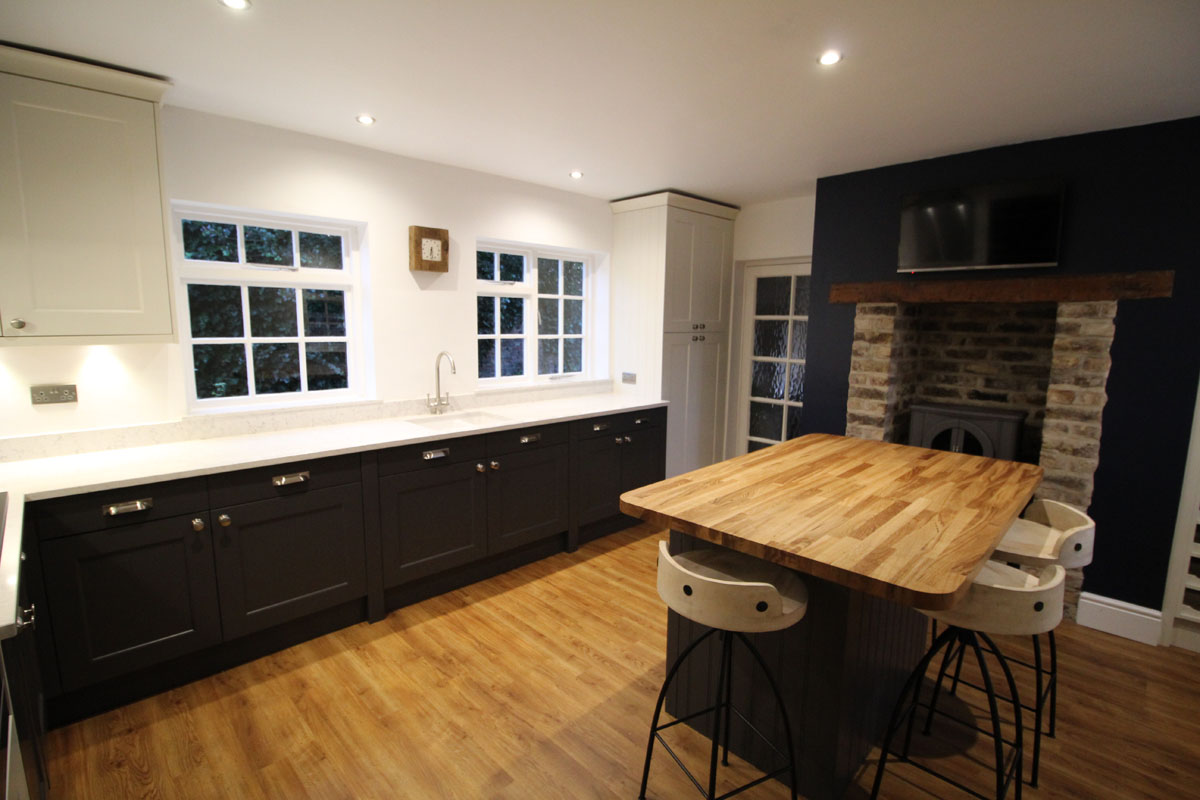Completed CAD Designs
We complete CAD designs to show you how your kitchen may look, with your new Kitchen Design.
Our Customer approached Pocklington Kitchens and Bathrooms to discuss the design, supply and install of his new kitchen.
He was fairly happy with the general layout but it looked tired and needed a refresh. Also wanted to explore the idea of adding island and we discussed bespoke tall open ‘dresser style’ unit for books and wine!
Introducing character to the new kitchen was a must for the new look.
Gareth, our Kitchen Designer, utilised a 2-tone finish, quartz run with Solid oak island to tie in with style of house. The inclusion of chunky pilasters accentuates the country feel of this kitchen.
Hopefully you can see how the CAD design is brought to life when looking at the end result.
Our team at Pocklington Kitchens and Bathrooms were happy to see this stunning combination of oak work surface areas and painted kitchen doors, although the layout is similar this Sheraton Kitchen fits so well in this period property.
A Selection Of Pictures Showcasing The Completed Kitchen Installation…













